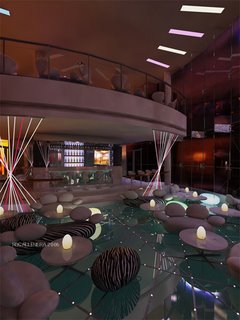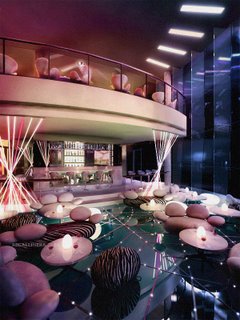11.8.14
2014 Mid-year Update!
2014 ... Still at it! Do people blog still nowadays, really?! I guess in this fast-paced age of digital web content -- it's like twitter, youtube, and vimeo.
Please feel free to view my latest animation reel , by clicking here.
7.2.13
2013...blog revisited
18.1.08
News of Old for the New
Back again for 2008. Last year was a very intense year for CG work, especially the last month. And things are still on the roll. Major things in the making still. Hence, the reason why I haven't been able to post much on this blog. However, for posting's sake, Autodesk has recently released some news regarding some stuff about company I work in (Lights & Shadows). Something worth sharing...

Bar counter at some resort development at Koh Samui
Press release as seen here.
Just to note, neither I or any of us in LNS did not pick the above images. I'd say there were other "impressive" works to choose from as well. So it was quite a suprise, for at least the 1st image, to make it. To add, though I was mainly involved in these, I have still to commend a few of my colleagues who have played a part on these as well.
1st Image: 3D modelling was mostly done by me, including Photoshop enhancement. I'd say, the fun part of working on this was creating my own library of bottled liquors. It was more of collecting actual labels and replicating the bottle's shape in 3D. In a way, I got educated in the art of drinking wine and mixing cocktails.
2nd Image: This was a very tough thing to make. Again, major involvement in 3D on my end. The main building was rather typically modelled. And I had to copy the existing colonial house in which the new development was designed around it as well. What i found difficult was making the land contour / slopes. Literally done via edit-poly...pushing and pulling vertices / adding polygons as I traced along the plan. And a major role, was the 2D enhancement my our DI Artist. Without the surrounding and trees / colour adjustments...it just wouldn't have looked right.
Other Credits & Tech Notes:
Chua T.Y. (Main Adviser...MasterChief)
Additional 3D model in Max / Support (for The Capella): Xiao Lei, Chua T.Y.
2D DI in Photoshop (for The Capella): Alice Lee
5.10.07
Simplified (A different approach to lighting)
Anyway, I'd like to present a recent work wherein I approached the lighting of the scene in a not-so-typical manner. The scene in question is an interior of some loft. The project required a draft render to be done quickly. Problem was only the architectural walls were given. In cases like these, I'd go for the "minimalist" approach. Minimalist not only in terms of the look, but also the way of setting up a "nice" scene.
The first few steps are typical to most 3D artists. However, the method of using a Vray light sphere is not usual to probably most. This, as I'd think is like really having a sun (instead of the Vray Sun, or Direct-light or numerous vray light planes). The tricky part would be positioning it as if it were an huge Omni light. And this would also affect the way the shadows would turn out.
The final process, would be the enhancing of the image in Photoshop. To create different moods with different light positions and settings (although not difficult) can be simplified further by just sticking to one light position. To create the illusion of different times of the day, adjustments to colour filters would do the "trick."
Render settings, and light position / set-up are the same for the above images in different cameras. Notice that the shadows are the same, I simply "added" different colours and background to have a slightly different effect.
- Tech Notes:
- Modeled with 3DS Max v8.0
- Rendered with Vray, Ambient Occlusion via Vray plugin
- Post processed in Photoshop
24.5.07
Ingenious Arrogance You Say?!
Imagine... a high-rise development where you can park your car just next to your living room. Well, I guess it's meant for those filthy rich folks who just don't only want to own a classy place and some fancy car, but who also wants to show it at the same time.
And that's where you really put into context the answer to this question ,"why?"
Their answer: "...simply because we can!"
And so as for this image, I was just messing around with a last minute job I had to work on. I came in at the "lighting stage" only. The client wanted to have some focus on the car being smacked right next to the living area (as intended as well by the Architect). My solution, was to make the lighting at the car brighter of all areas. With the limited time as well, I had to cut down the reflections and minimize glossiness levels so it would render like "now."
This is not the final image the client requested. It's just my interpretation, a quick-wit of some sort as to come up with an Ad and Tag line for a rather "incomplete" render. Not only for fun....
but simply because...I can.
Tech Notes:
With all the initial high reflections, the image took ages to render. So reflection depth was cut way too low to 3.
I would have rendered in passes, but it would take me longer than required still. The drawback was almost no reflection for the car at the ceiling which is supposed to be a mirror. Other elements get reflected sharply while the car doesn't. (I have yet figure out why). Blurring was done in Photoshop, via Radial blurred and comped with the sharp image.
2.4.07
La Viva...Vivo City!
For that mentioned project, we had to work closely with the ad agency who already had conceptualized the look. It was also a different kind of visualization. We were given the freedom to create an impression of the Vivo City mall -- and not to really follow the architectural detail to the dot. And the final image would be "muted" in a monochromatic tone as to help focus the view to the model in the foreground later.
This project also brought me back closer to my "Architectural" roots. I basically was given a rough sketch and plan. Then from there, I would design and "build" it in 3D. There are about 7 posters or so that we got to work on. But, I figured I'd just show this one.


Modeled and rendered in 3Ds Max 8.0 with Vray.
Brief scene description:
One Direct light from above, thru the skylight.
A few number of customized maps (photos of shopfronts) were used as textures instead of building it in 3D.
It was also more of an "artistic" call when it came to how sharp or visible the reflections were.
Of course, the final ad print would have also been handled by another DI Artist -- as for colour and image enhancement.
4.4.06
Render without Lights...(almost)
This pass is basically using most of the GI settings and environment to light up the place. No lights were place just yet. The supposedly light fixtures were simply made with self-illuminating materials.
My post-processed image. I simply adjusted the curves, and enhanced the colours by a number of Layers in Photoshop...either by adding photo filters and mixing up with soft light effects and blurring. Other details were also added, such as the wine bottles by the bar and painting some of the specular reflections.













